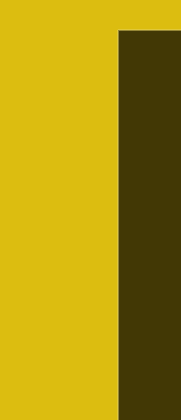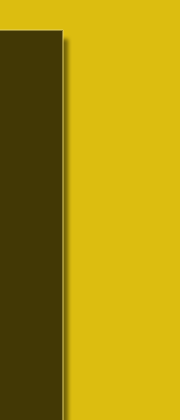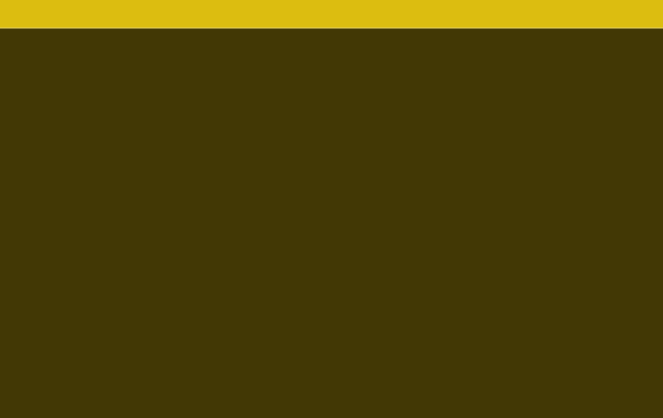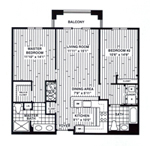
A1
2 Bed 2 Bath
1075 sq ft
|
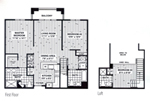
A1 Loft
3 Bed 3 Bath
1235 sq ft |
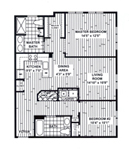
A3
3 Bed 3 Bath
1235 sq ft |
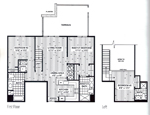
B1 Loft
3 Bed 3 Bath
1326 sq ft |
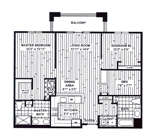
C1
2 Bed 2 Bath
w/ Den
1195 sq ft |
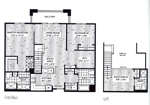
C1 Loft
3 Bed 3 Bath
w/ Den
1393 sq ft
|
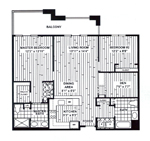
C2
3 Bed 3 Bath
w/ Den
1393 sq ft |

C4 Loft
3 Bed 3 Bath
1383 sq ft |
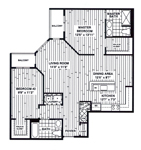
E2-2
3 Bed 3 Bath
1223 sq ft |
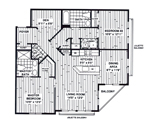
G1
2 Bed 2 Bath
w/ Den
1255 sq ft |
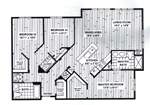
J1
3 Bed 2 Bath
1472 sq ft |
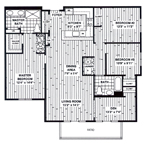
K1
3 Bed 2 Bath
w/ Den
1513 sq ft |









