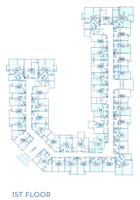
1st Floor |
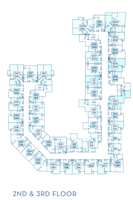
2nd & 3rd Floor |
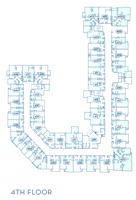
4th Floor |
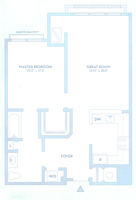
1 Bedroom 1 Bath
Approx 733-753 sq ft |
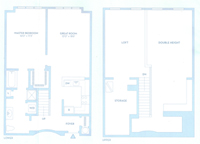
1 Bedroom 1 Bath
Loft w/ Double
Height Ceilings
Approx 1195 sq ft |
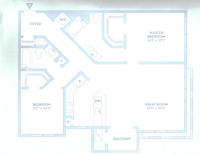
2 Bedroom 2 Bath
Approx 1202-1222 sq ft |
.jpg)
2 Bedroom 2 Bath
w/ Den
Approx 1467-1501 sq ft |
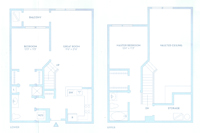
2 Bedroom 2 Bath
Duplex w/ Vaulted Ceilings
Approx 1131 sq ft |

2 Bedroom 2 Bath
Loft w/ Double
Height Ceilings
Approx 1600 sq ft |






