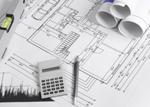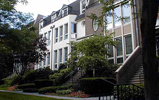Kensington Park's Elegant Features
- Approximately 3,100 square feet of graciously designed interior living space.
- Terraces, balconies and patios as indicated on the plans.
- A two-car garage, with electric door opener.
- Insulated steel entry doors.
- Double-glazed sliding doors to terraces and balconies.
- Dual-system, gas-fired central heat and electric air conditioning systems.
- A private elevator with telephone in all Plan 2 residences.
- A living room fireplace.
- Optional fireplaces in the family room and master bedroom of all Plan 2 residences.
- Marble flooring, tub and shower surrounds in all master baths.
- Marble floor in powder room.
- Marble vanity counters in most baths and powder rooms.
- Each master bath features an oversized cast iron tub, measuring 72” x 36” x 18”.
- Ceramic tile flooring, baseboards and tub surrounds in all secondary baths.
- A completely and luxuriously equipped kitchen.
- Stone flooring in all entrance foyers and kitchen.
- Oak handrails for all interior staircases.
- A skyline with scuttle opening feature in each residence.
- An intercom system between two levels of each residence.
- Pre-wired cable TV.
- A wet bar in all Plan 4 residences.

Find the perfect home here! Check out the
available floor plans that fits your
needs.

Kensington Park has many property
features and amenities. Discover the
comfort and conveniences offered
